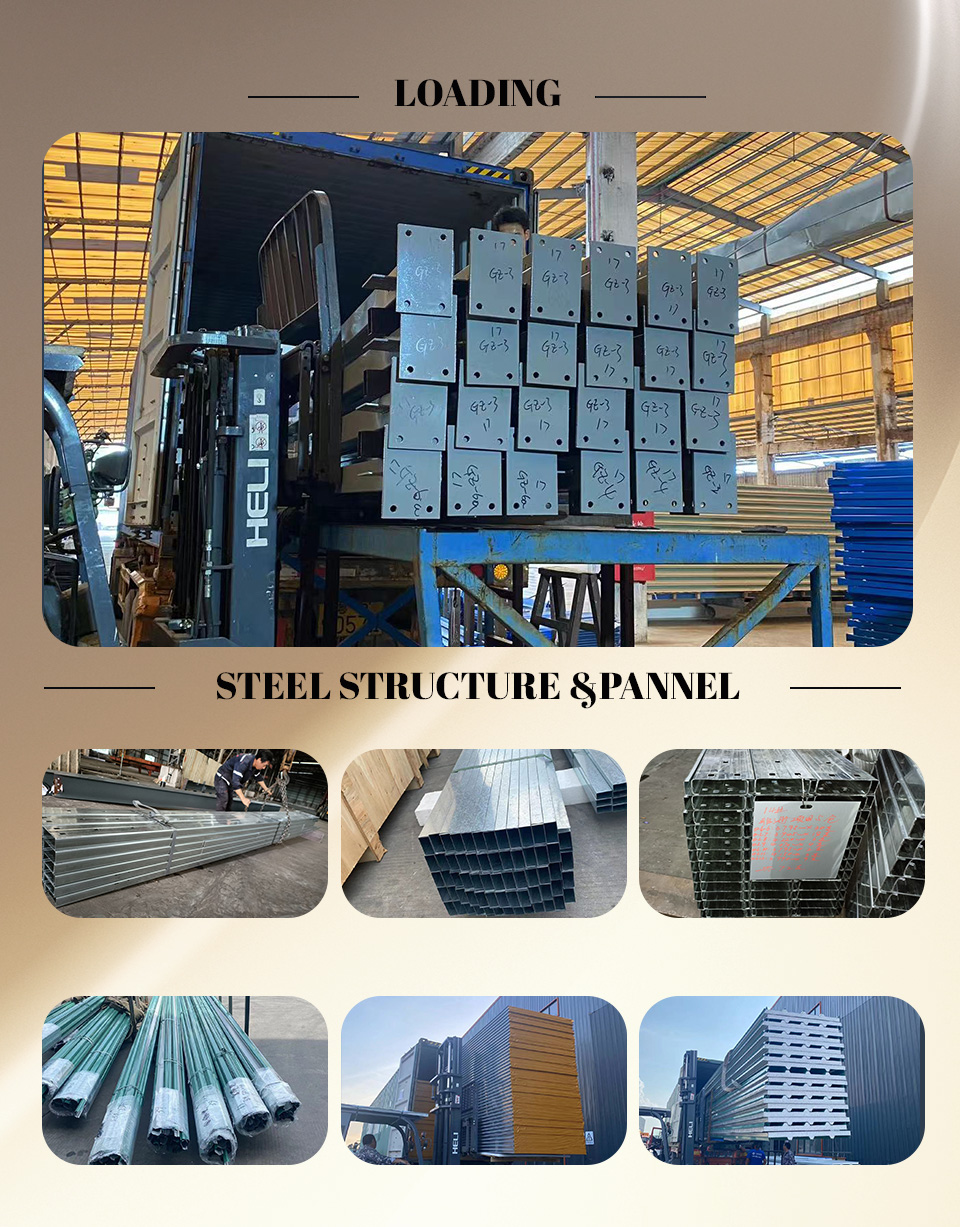Introducing the T House, a cutting-edge prefab structure that combines modern design with the warmth of wood grain finishes. This innovative T Type House is perfect for a variety of uses, including shops, offices, and workshops.
Crafted with a new style wood grain exterior, the T House exudes a sleek and contemporary aesthetic that will elevate any space. The durable materials used in its construction ensure longevity and low maintenance, making it a practical and cost-effective solution for your business needs.
The T House features a spacious interior layout that can be customized to suit your specific requirements. With ample natural light and ventilation, this structure provides a comfortable and inviting environment for work or leisure.
Whether you are looking to expand your retail space, establish a new office location, or create a functional workshop, the T House offers a versatile and stylish solution. Invest in the future of your business with the T House – where form meets function in perfect harmony.
What are the materials of the T house?

Steel Structure | Square tube steel for columns and beams |
Roof | 50/75/100mm EPS/Glass wool/Rock wool/PU sandwich panel |
Wall | 50/75/100mm EPS/Glass wool/Rock wool/PU sandwich panel |
Door | EPS/Glass woo/Rock wool/PU sandwich panel door or steel door |
Window | Aluminum sliding windows |
Wind Resistance | Grade 11 |
Earthquake Resistance | Grade 7 |
External And Internal Wall Heat Transmission Coefficient | 0.35kcal/m2hc |
Load Capacity Of The Roof | 50kg/m2 |
Delivery Time | 20-30 days |
Service Life | 15 years |
Container Loading | 1*40’HQ can load 180-200 m2, 1*20’GP can load 80-100 m2 |
How to load the T house?

What are the applications and projects of T house?

















































